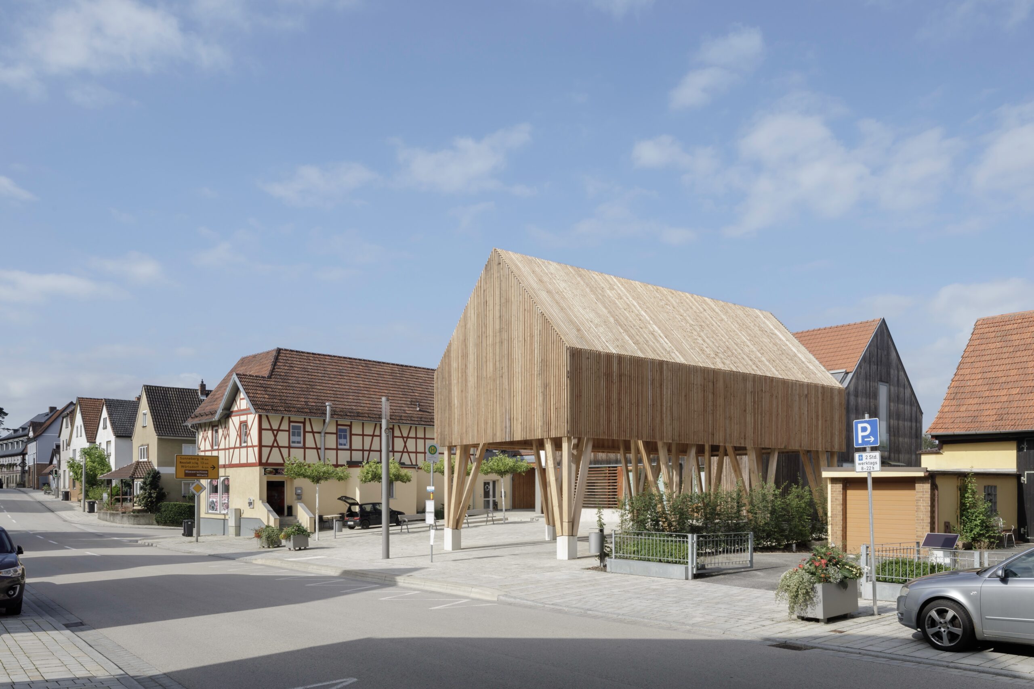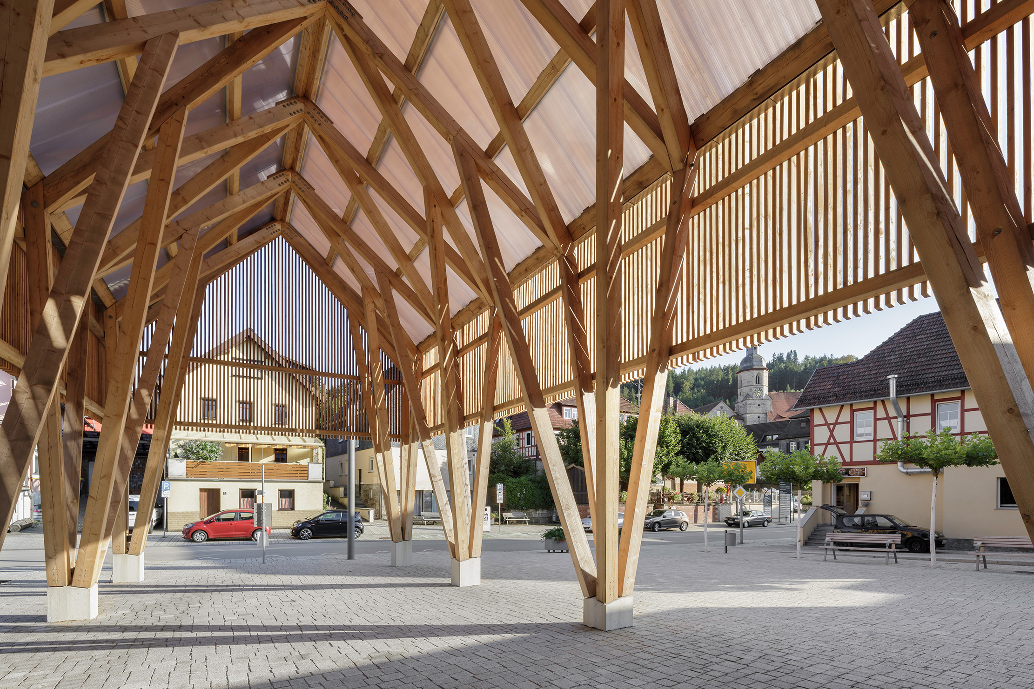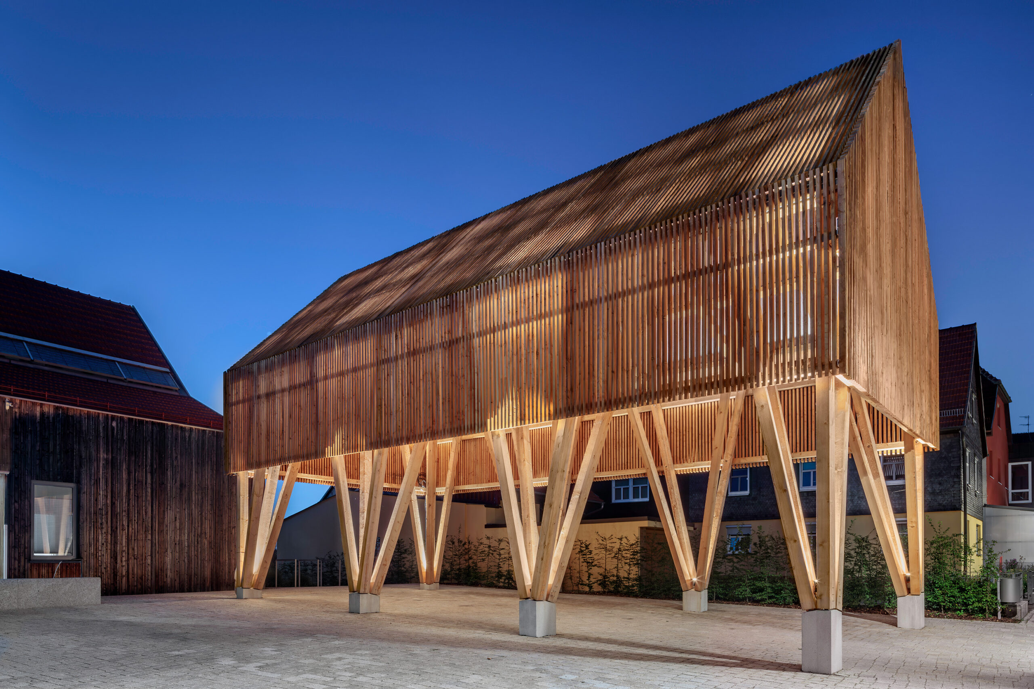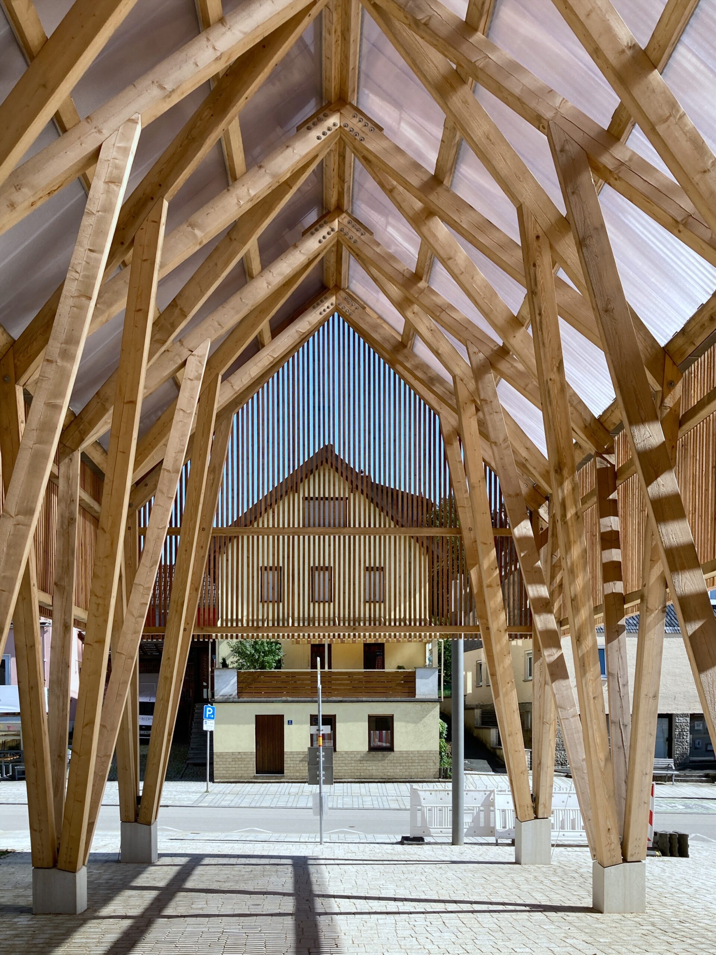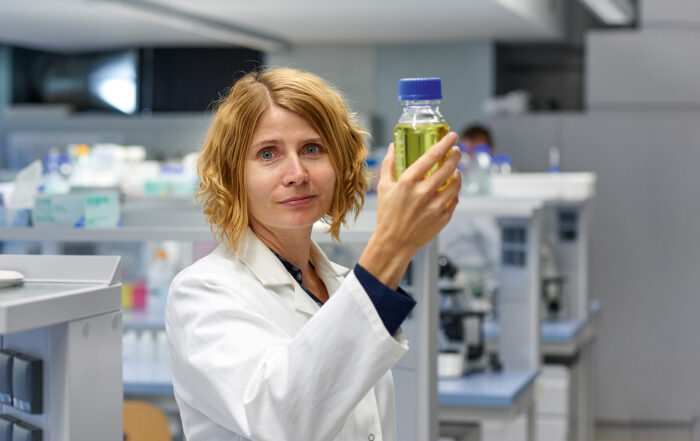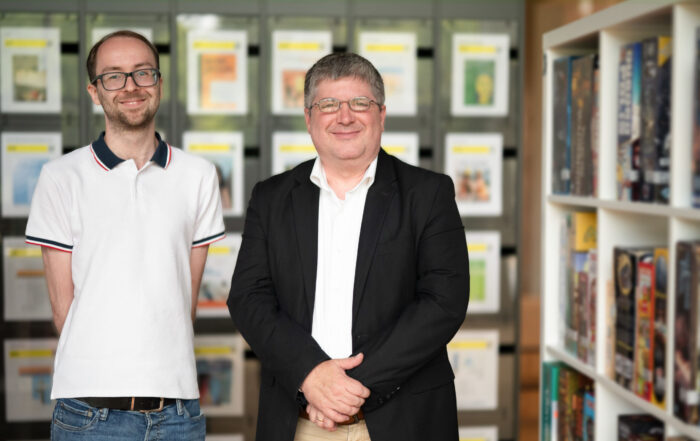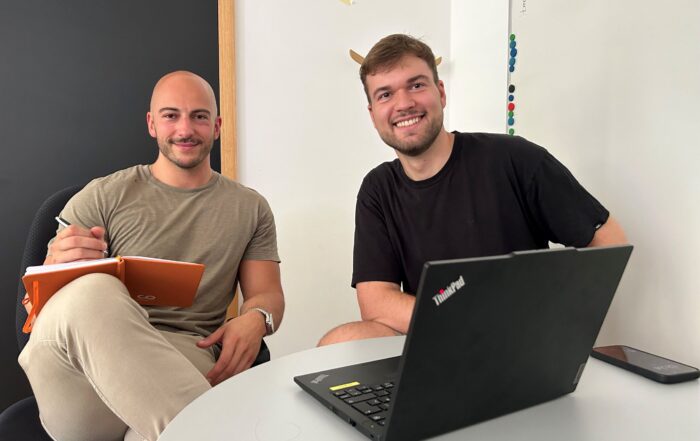25. April '24
From Andreas Wolf
Soon it will belong entirely to the citizens: the “New Center” in Mitwitz will open at the beginning of May.
The planning and realization of the special wooden pavilion was in the hands of teachers and students from the Faculty of Design at Coburg University of Applied Sciences.
The opening on Saturday, May 4, is also something for wood lovers, as visitors can build something themselves. The new wooden pavilion in the heart of the market town of Mitwitz not only looks great, but is also very sustainable, as it is constructed from recycled beetle wood.
On Saturday, May 4, at 2 pm, the modern structure with its rustic charm will be inaugurated with musical accompaniment by the band Lizharmonic, a symbolic tree trunk sawing and the assembly of the visitors’ own mini pavilions.
The mock-ups and the model will also be on display on site. Professor Markus Schlempp, head of the Master’s Design course, sees two of the faculty’s teaching focuses combined in the project: “On the one hand, from an architectural urban planning perspective, it is an urban repair that builds on the existing potential and increases the attractiveness of the town center.”
This would create architectural values that counteract the consequences of the general rural exodus and demographic change and thus create a sense of home.
“On the other hand, the project shows what the future of timber construction, but also of craftsmanship itself, must look like.” Return to the old significance of Marktstraße After the demolition of an old house, a gap was left in the center of Mitwitz.
Today, a new market hall in the form of a pavilion stands on a modernized village square.
This is not only multifunctional, but also aesthetically combines the regional timber construction tradition with sustainable, modern timber construction, which blends in almost seamlessly with the surrounding rustic buildings.
The slightly increased distance between the market hall and the neighboring building creates a new connection to nature and to future construction projects in Mitwitz, and the adjacent main street regains its significance as a market street.
Where people meet again today, markets and events take place is the heart project of the university’s students and lecturers – a prime example of profitable cooperation between the university, local businesses and the market community.
This is also how teaching is done at the university, Schlempp assures: “One-to-one projects have a very special place in our teaching, as the learning effect is most effective through grasping, as the word implies, and provides students with a practical education.”
The starting signal for the idea and implementation was given by a symposium of the architecture course on the topic of sustainable timber construction in the winter semester 2021/22.
The question was how wood could be used more sparingly in industrial processing in order to strengthen regional companies in particular.
As part of an interdisciplinary seminar with the market town of Mitwitz, several designs for sustainable timber construction were developed.
Hardly any other raw material in the construction sector is currently being promoted as much as wood.
Despite its traditional use in house construction, this renewable and CO2-binding resource is currently experiencing a renaissance, even in the construction of multi-storey apartments.
As the entire construction sector is responsible for around a quarter of global CO2 emissions, it is not surprising that new ways of protecting the environment and conserving resources need to be found here too and that future specialists are specializing in precisely this area. Professor Schlempp also knows that something needs to be done on the political front: “Local trades need to be strengthened again. Large, industrialized craft businesses are too cumbersome, inflexible and often too far away to provide appropriate solutions for existing buildings. Sustainable, resource-conserving and participatory approaches are needed to create simple and affordable buildings with local people and materials that tie in with the traditional building culture in rural areas and create familiar values.” Highest precision In the winter semester 2022/23, students created the first models and mock-ups.
The necessary basic work was carried out in collaboration with regional companies such as a precast concrete manufacturer and a master carpenter.
Although the foundations were manufactured and laid with the utmost precision, they had to be measured again afterwards in order to adjust the joinery to the millimetre.
This was carried out in an interdisciplinary collaboration with the Digital Monument Technologies master’s course at Coburg University of Applied Sciences in cooperation with the University of Bamberg.
Using a 3D scanner, Gerhard Gresik from the Coburg Faculty of Design recorded the foundations in the correct position with millimetre precision.
This made it possible to develop precisely fitting plans.
During the semester break, after the implementation planning had been approved by the structural engineer and the timber had been inspected at the sawmill, the students were able to start cutting the timber for the pavilion with the master carpenter.
In March 2023, the construction work for the square design was completed by the landscaping company.
Once the scaffolding had been erected, the students started assembling the tied timber construction with master carpenter Samuel Friedrich in April after Easter.
Within a week and with the active help of master carpenter Harald Gräf from Mainleus and the Krahns from the Kögel carpentry company, the shell of the building was completed.
The topping-out ceremony was celebrated on May 3.
In mid-August 2023, a sub-roof made of polycarbonate sheets was installed, after which the roof and façade elements made of local larch, which the students had prefabricated at the university, were installed and the pavilion was completed except for the lighting and minor finishing work.
All the work has now been completed, with only the opening still to come.
The project is supported by the Bavarian Urban Development Agency.


